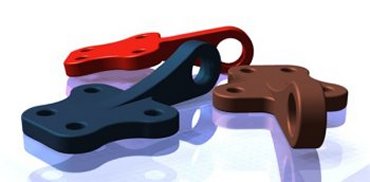|
Solid
Edge 2D Drafting
|

In
the late 1970's a few individuals volunteered for training in
computer aided drafting and design with major corporations that
would replace the older manual drafting done with pen, pencil,
and vellum. At that time the costly workstations were connected
to a mainframe computer and only a few selected individuals
were allowed to utilize the newest of engineering technologies.
Select groups of electrical and mechanical designers were instructed
in basic drawing tools using lines, circles, and arcs.
The training methods developed were a continuation of post World
War II drafting manuals which involve determining perimeter
size, geometric erection of center points, centerlines and tangent
points, and projection lines. Those of us in initial startup
had no trouble with association to pencil drawing since all
of us had spent nearly a decade diagramming hundreds and in
some cases thousands of detailed paper drawings.
Those
structured manuals explaining the precise methods of constructing
intersections of lines and arcs were invaluable in the first
ten years before more complex modifying tools such as Fillet,
Extend and Trim made construction lines antiquated.
By
the late 1980's any instruction in board drafting methods using
construction lines actually added a level of complexity to the
detailing process and drawing times in many architectural and
engineering departments continued to remain the same although
CAD software companies like Autodesk were developing more powerful
modification tools.
By
the 1980's and throughout the 1990's, I removed from any curriculum
all drafting board courses using older techniques. Whether retraining
seasoned professionals or new talented college and high school
students, the computer was the starting point.
|
| |
|
Table
of Contents
|
|
|
|
Ch.
1: The World Class CAD Training Method
|
| Unit
1 |
|
|
| Video
- Exterior
of Rectangular Problem |
| Video
- Interior
of Rectangular Problem |
| Ch.
3: Dimensioning the Rectangle Problem |
| Video
- Dimensioning
the Rectangle Problem |
| Ch.
4: Placing Notes on the Rectangle Problem |
| Video
- Placing
Notes on the Rectangle Problem |
| Appendix
A Rectangular Problem |
| Unit
2 |
| Ch.
5: The Circular Problem |
| Video
- Drawing
Circles in the Circular Problem |
| Video
- Adding
Internal Details to the Circular Problem |
| Video
- Four
Circular Arrays for the Circular Problem |
| Ch.
6: Dimensioning the Circular Problem |
| Ch.
7: Placing Notes on the Circular Problem |
| Appendix
B Circular Problem |
| Unit
3 |
| Ch.
8: Making a Drawing Template |
| Ch.
8a: Making a Metric Drawing Template |
| Ch.
8b: Making an Architectural Drawing Template |
| Ch.
9: Making a Titleblock and Borders |
| Appendix
C Practice Problems |
| Unit
4 |
| Ch.
10: The Bracket Problem |
| Ch.
11: Dimensioning the Bracket Problem |
| Ch.
12: Placing Notes on the Bracket Problem |
| Appendix
D Bracket
Problem |
|
| Ch.
13 : The Next Step |
| |
| Instructor
Support |
| New
Scoring
Spreadsheet |
| |
| |
| |
|




