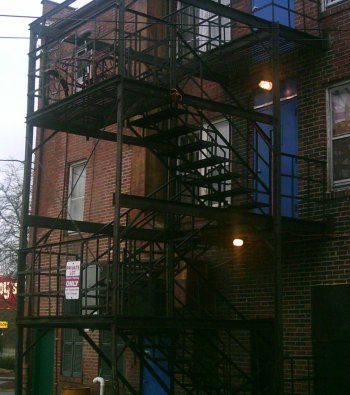

| Fire Escape | |
|
Commercial buildings require more than one exit from a room, so besides leaving the front door if an apartment when evacuating the premises, we can also exit the dwelling by the fire escape. In the picture, we can see a metal stairway that reaches the second and third floors. The steel framework is fastened to the brick structure to become a static assembly. Metals such as steel and iron require regular maintenance, because unpainted surfaces will rust. Once fasteners and beams are subject to oxidation, the components can break under stress. Fire escapes
should be well lit and be free from obstructions such as old furniture,
locked bicycles or other housing items. Having a cover over the
top deck of the fire escape can keep snow and ice from building
up on the stairs, which compromise the safety of the apparatus.
|
 |
Copyright © 2001-2014 by World Class CAD, LLC. All Rights Reserved.

